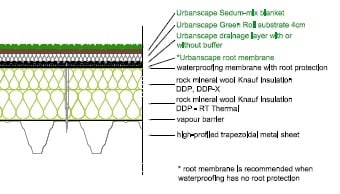Detailed drawings (CAD Designs) for Urbanscape® SOLUTIONS available now!
CAD (Computer Aided Design) is a combination of hardware and software computer technology that enables designers (architects, engineers, etc.) to replace manual drafting with the precision of a digital process capable of creating 2D and 3D models, drawings and plans.
As this is the most widely used tool employed in architectural design a set of several Urbanscape® extensive / inclined green roof system detail drawings was made to assist architects and other designers with their work.



